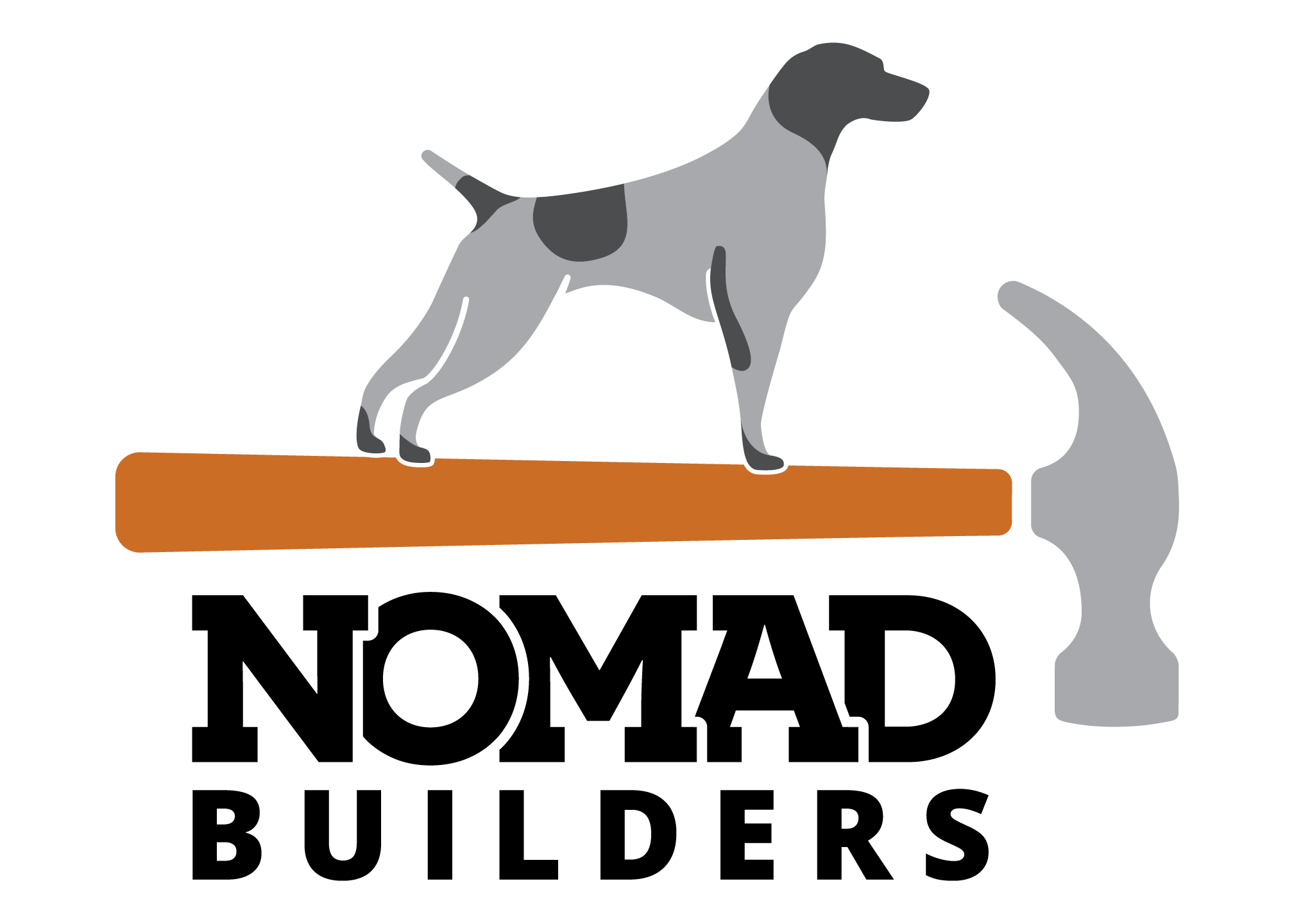Highland Park Major Kitchen Upgrade
1950’s yellow tiled countertops, built in place cabinetry and 4 layers of flooring turn into a beautiful open kitchen with navy blue cabinets, a waterfall countertop, custom bay window cabinetry and one of the more fun floors I’ve ever done! All while a pandemic raged around outside.
Westside Basement Bathroom
This basement had an upgrade from mildly creepy dungeon space with spider residents to gorgeous shower sanctuary with dual shower heads (overhead rainfall shower head in a basement shower!) convenient laundry space and rosy pink walls hidden behind a beautiful frosted glass door.
Corner Canyon Basement Mother in Law
This new home had an unfinished basement, check out this beautiful mother in law with full bath, kitchen and large master bedroom. Perfect one bedroom apartment overlooking Lone Peak.
South Salt Lake Kitchen
Time travel exists, hop in for a quick blast from 1980’s painted wood panel and linoleum to the bright future of 2019 with blue porcelain patterned tiles, wood accent butcher block and custom pour in place concrete countertops. Year round summer vibes are this kitchen’s currency and it boosted the home value and home comfort through the roof. This 1908 house sold a year after I finished the remodel, for a 137% increase in appraised value over 5 years. Sure, the crazy Salt Lake housing market played a role in that, but the large amount of cash over appraised value for a home on a busy street in South Salt Lake had to have been for this kitchen. At least that’s what I’m telling myself!
Huck’s Kitchen Overhaul, Liberty Wells
A full renovation of a 1950’s era kitchen. With a smart layout design you can both make the kitchen feel bigger, and add storage at the same time. This beautiful Liberty Wells kitchen will withstand the tests of time with simple color lines and classic design. There’s also a cute dog included in the picture gallery so go ahead and click that more pictures link below!
Westside Bathroom Expansion
A drab, monochromatic bathroom with acrylic shower walls, an intrusive built in, and outdated fixtures becomes a beautiful and bold soaking room for the spa enthusiasts. Picture candlelit soaks in your deep tub surrounded by bamboo accents and dark herringbone textured tiles. This could be your sanctuary.
Cottonwood Heights Basement bath add
This space had glued down carpet squares, rudimentary storage, an intrusive stackable appliance location, and a bonus toilet! We turned the space into two rooms, adding a hallway entrance into a small utility and gear room, and left the bonus toilet in place, building a beautiful bathroom and washroom around it.
More Builds!
Click into this gallery for a spattering of all the work I’ve done over the years! You will see some fencing, easy flooring jobs, kitchen facelifts, more bathrooms and more!








