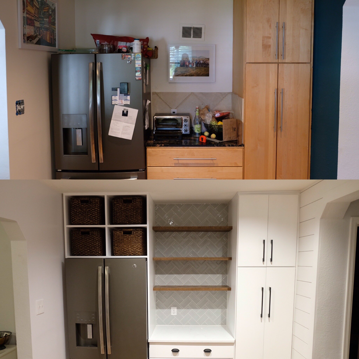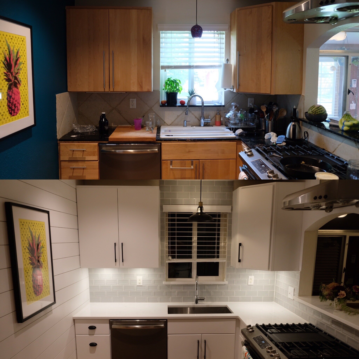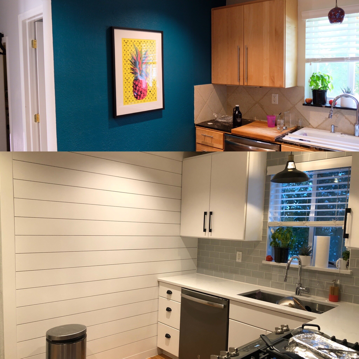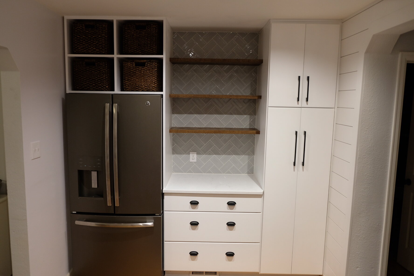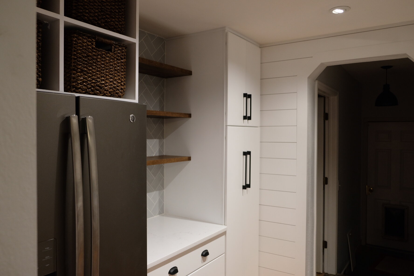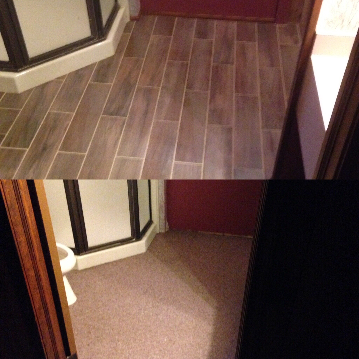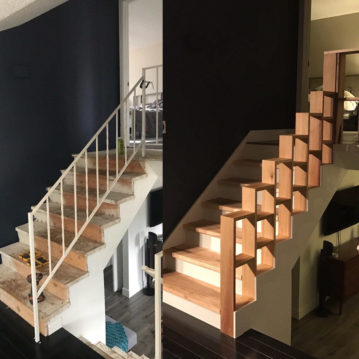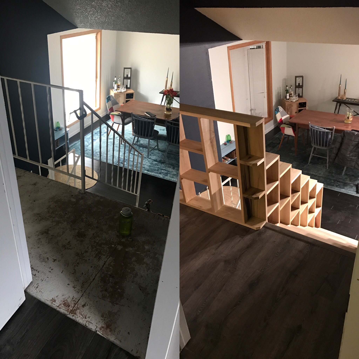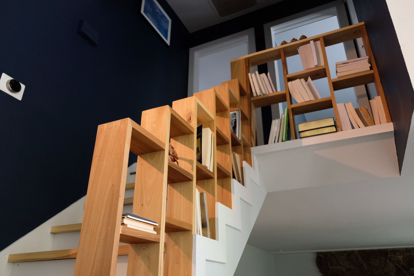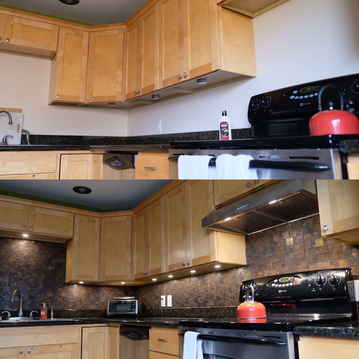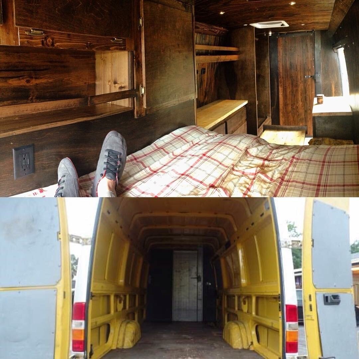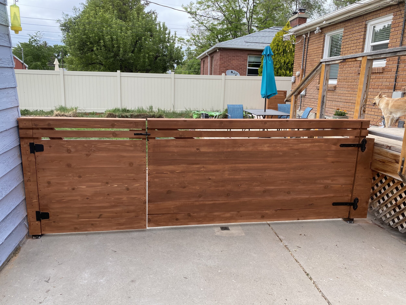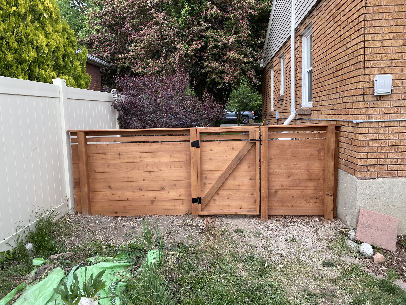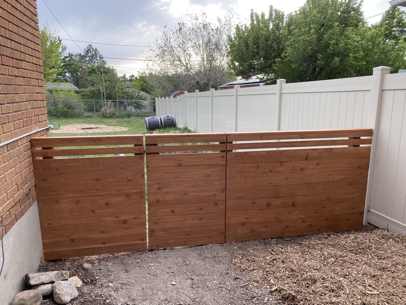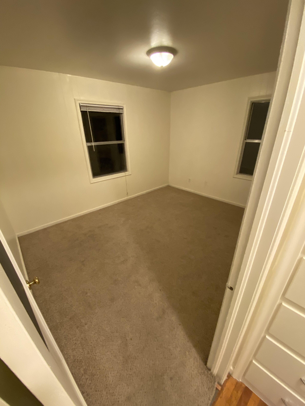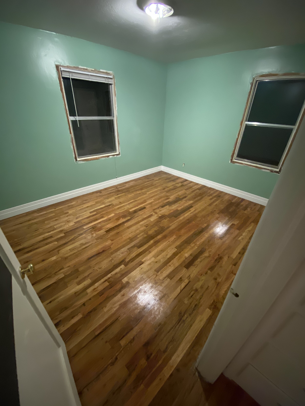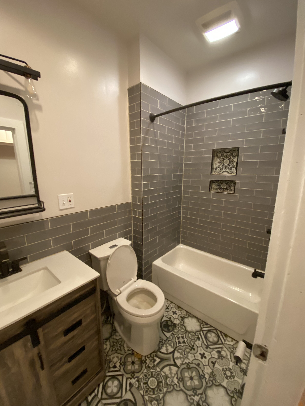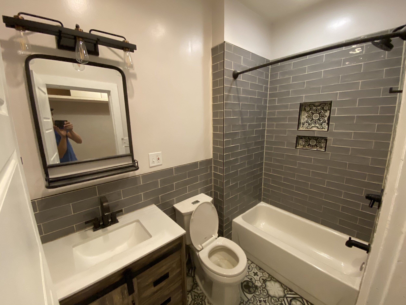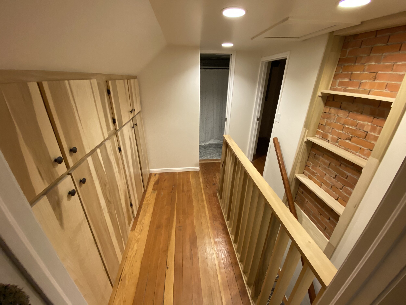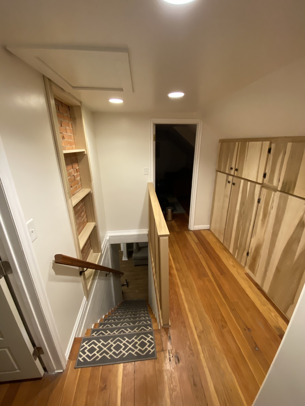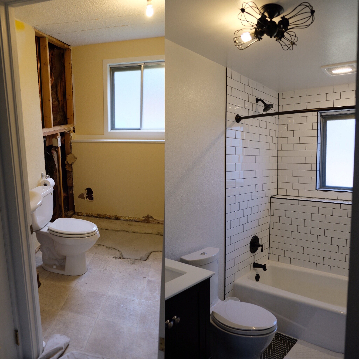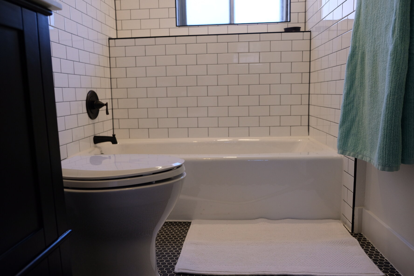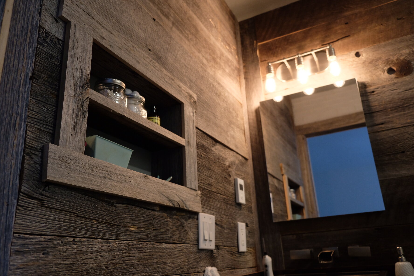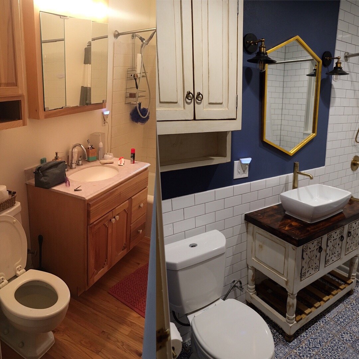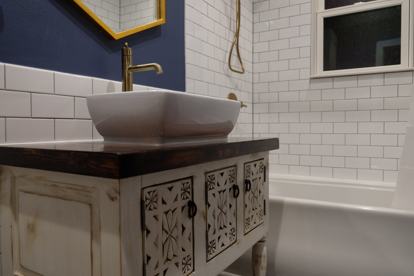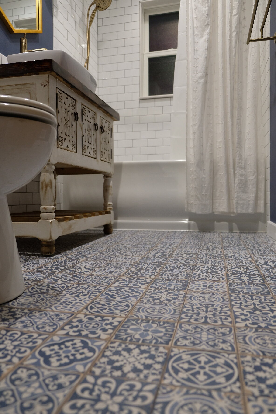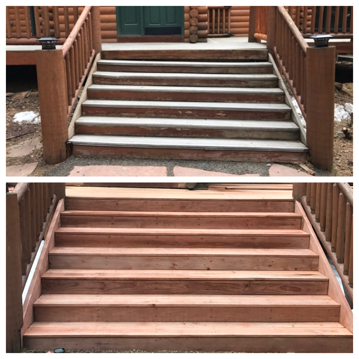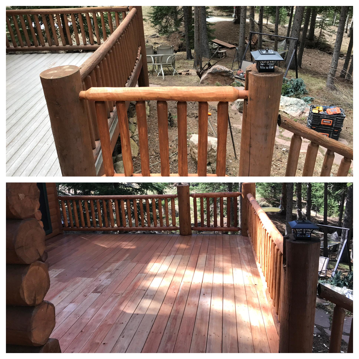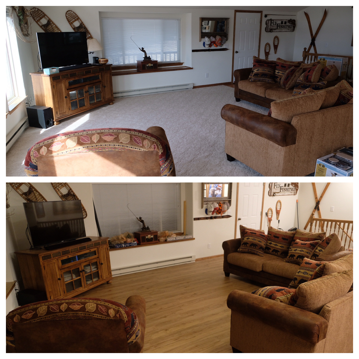THIS PAGE INCLUDES MANY MORE PROJECTS WITH BEFORE AND AFTER PHOTOS, THESE SPAN ALL THE YEARS I’VE BEEN IN BUSINESS. PLEASE CLICK THROUGH AND SEE IF YOUR PROJECT IS SIMILAR TO ONE OF THESE! FEEL FREE TO REACH OUT WITH ANY QUESTIONS.
The tiniest bathroom you ever did see. This room had once had a toilet, which was removed and the room turned into a Harry Potter style storage closet under the stairs. The customer wanted to take it back to a bathroom but with more room. I tore out the back wall and moved it back eight inches. A concealed tank toilet offers more leg room, and a micro sink helps you keep your mitts clean without smashing your hip on the way to the toilet. This doorway was adjacent to a plumbing stack and required a custom barn door built by yours truly. Click through the photos below for more detail pics and before pics.
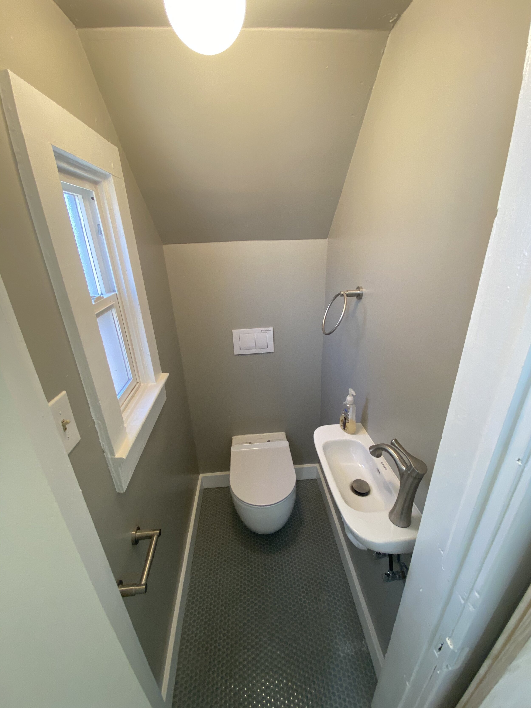
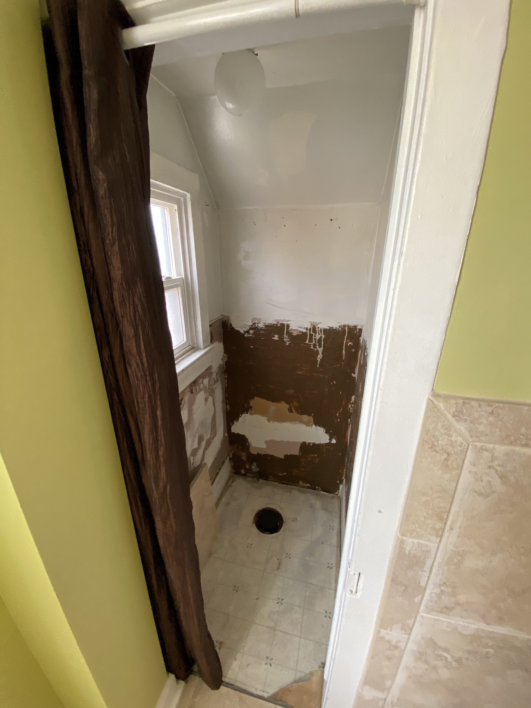
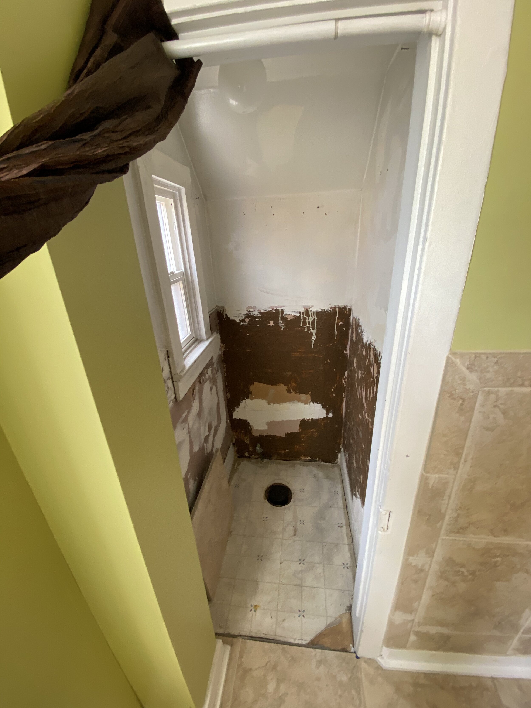
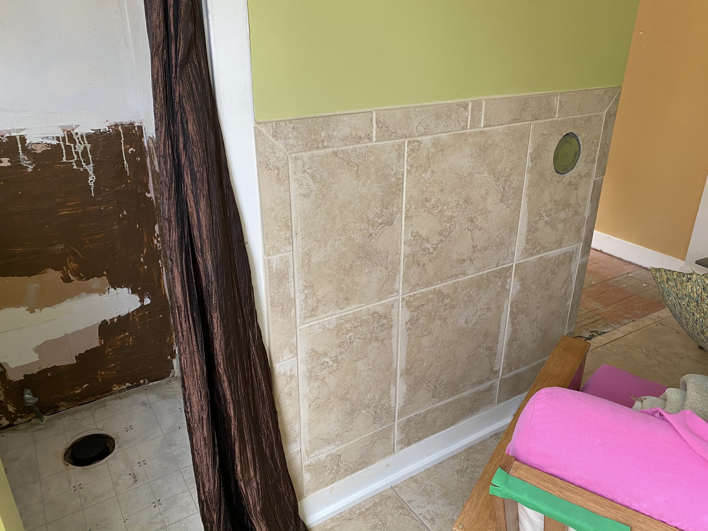
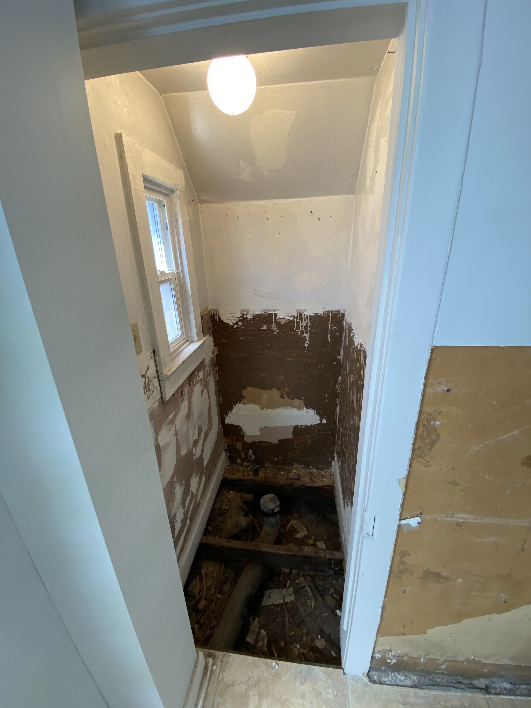
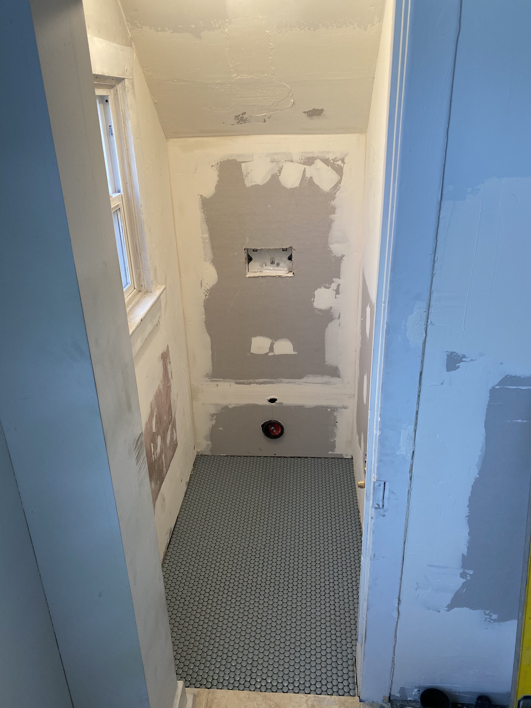
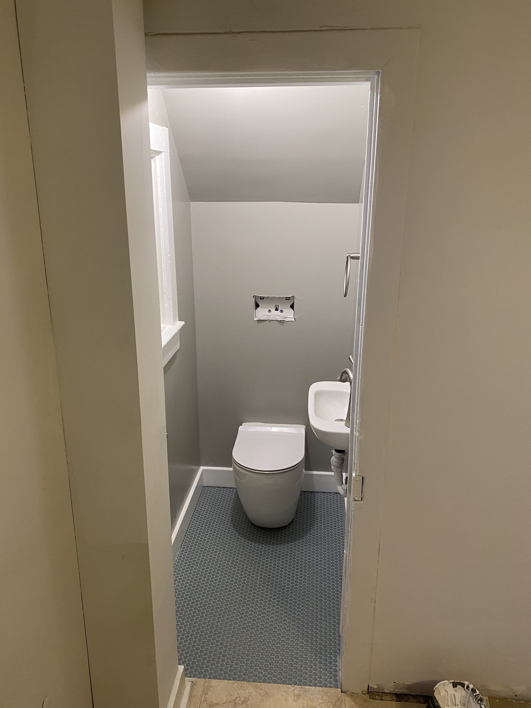
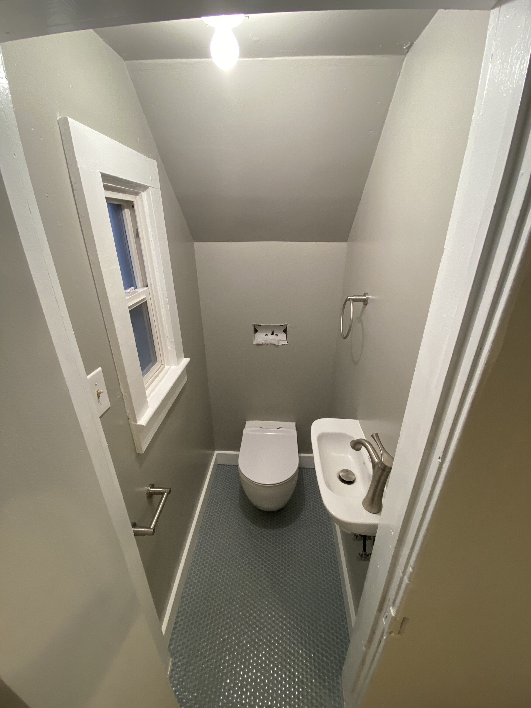
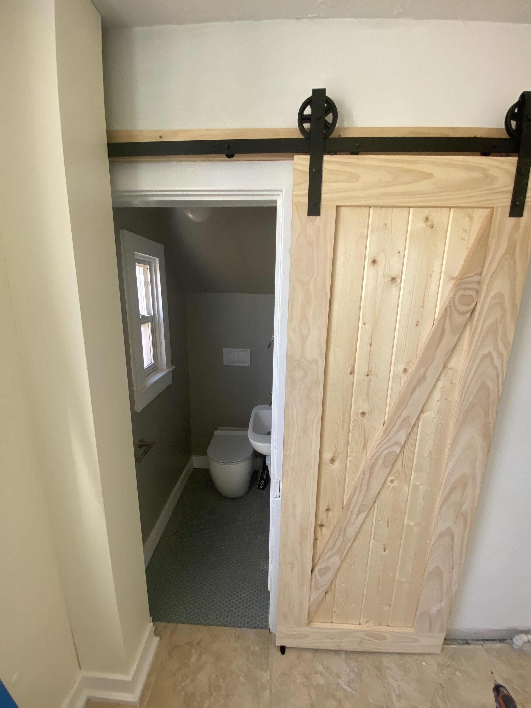
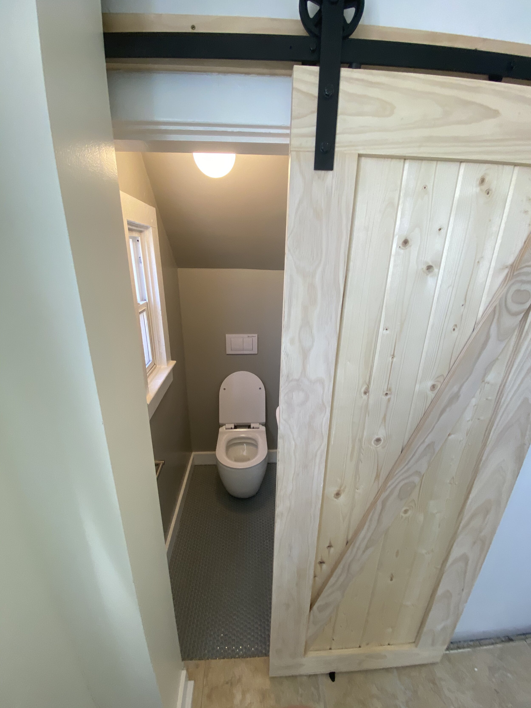
I call this the Attic Nook bathroom. This second level was formerly an attic that had been poorly converted. I eventually insulated and re-drywalled the entire floor but adding this bathroom to a previously poorly used stair landing was the cream of the crop. A pocket door made the space possible, a nice tiled shower and a small toilet nook was comfortable for all people under 6’2”.
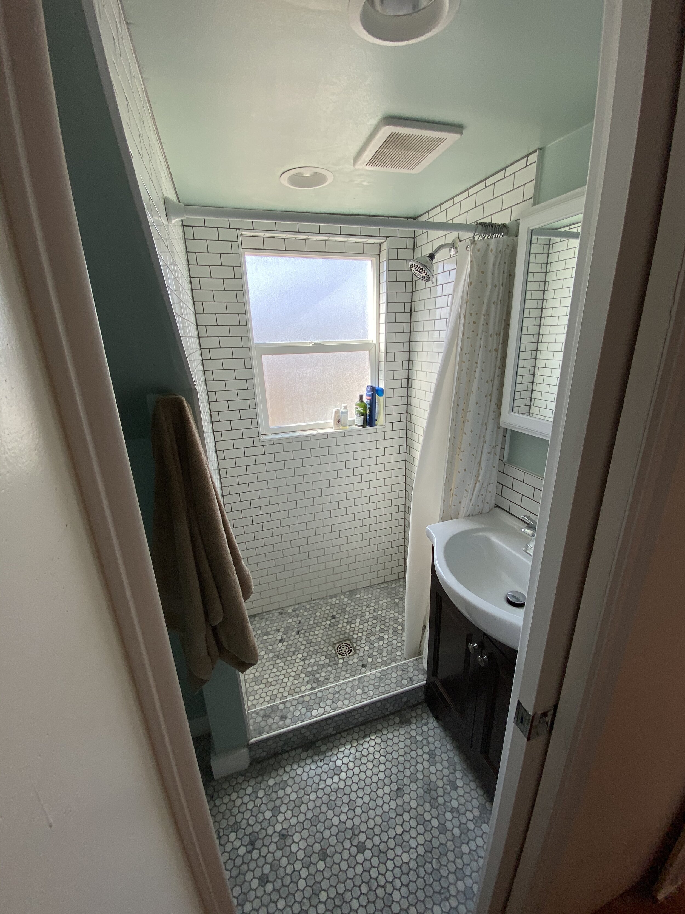
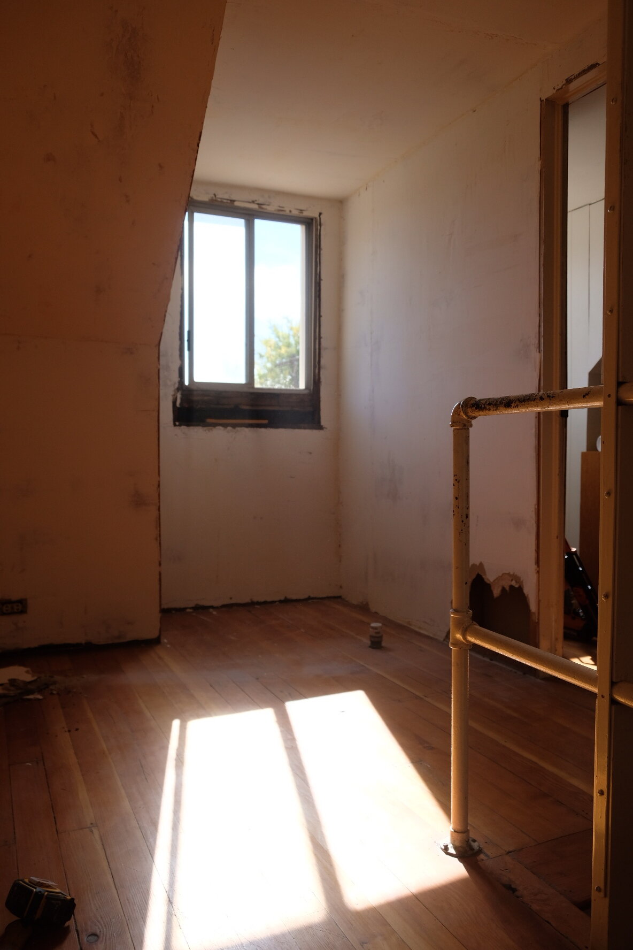
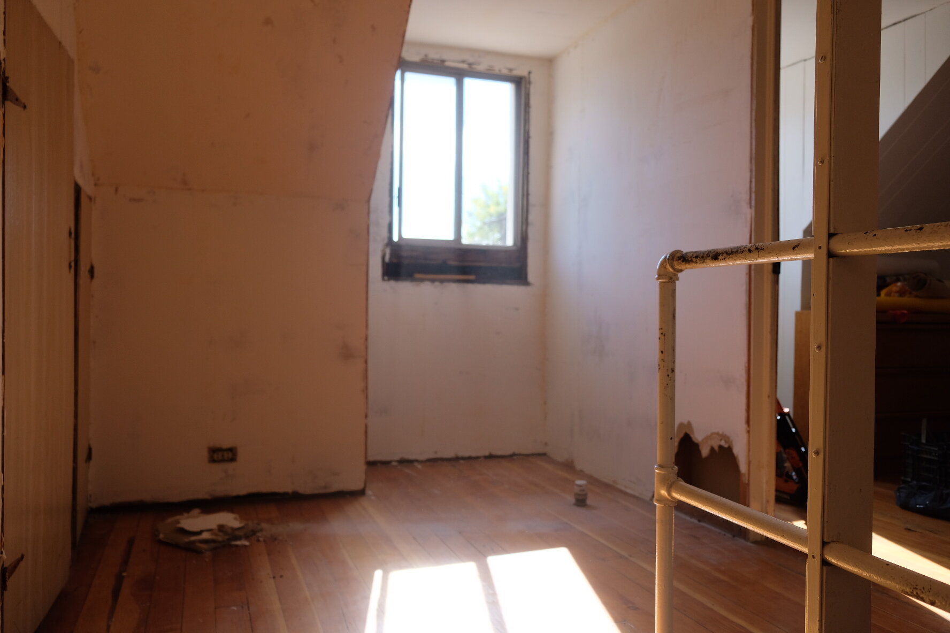
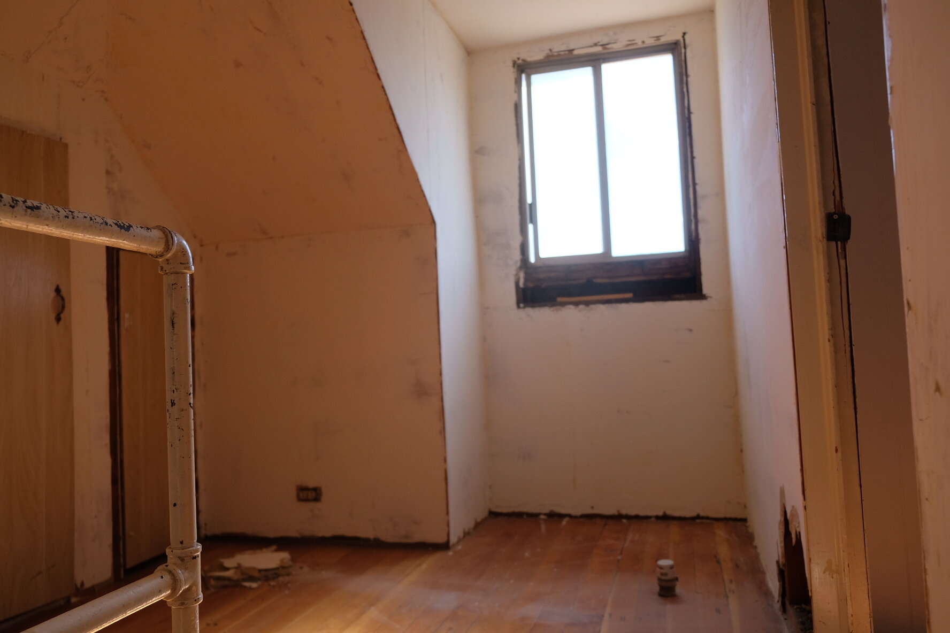
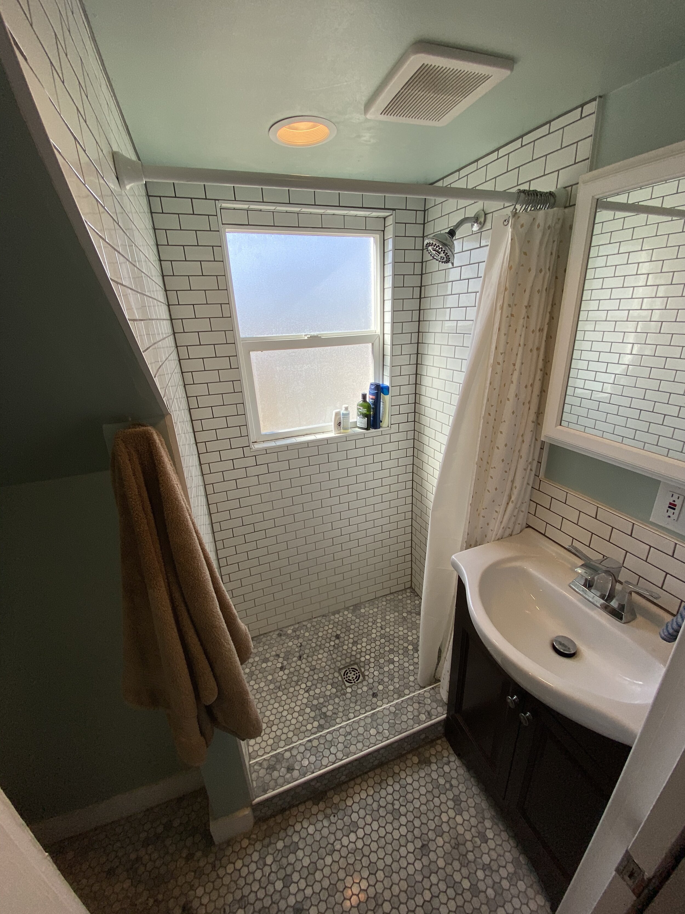
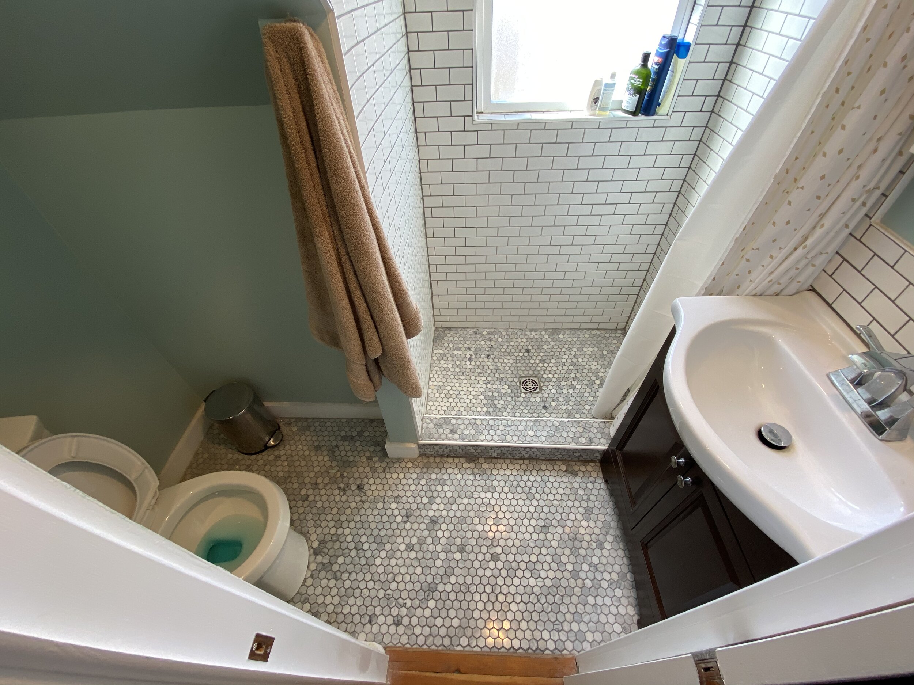
This bright green bathroom is a Liberty Park basement bathroom expansion. The original shower enclosure was so small you couldn't bend over to wash your legs without smashing your head on the wall! Buying some space near the washing machine and dryer, we blew out the wall and made a fun and unique geometric shower with subway tiles. The floor carried into the shower, I added a new vanity and rotated the toilet to make for a much more spacious bathroom! To top it all off, a nice glass entry was added by our glass subcontractor.
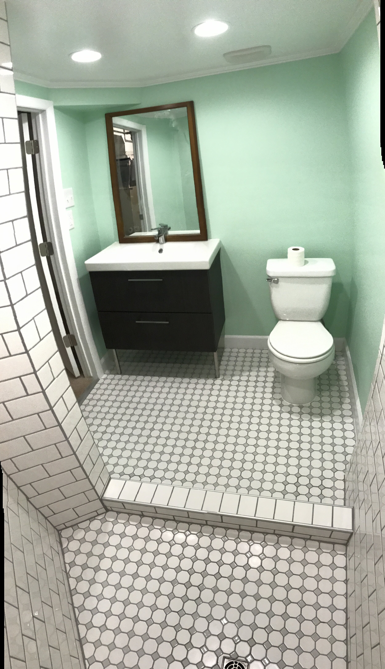
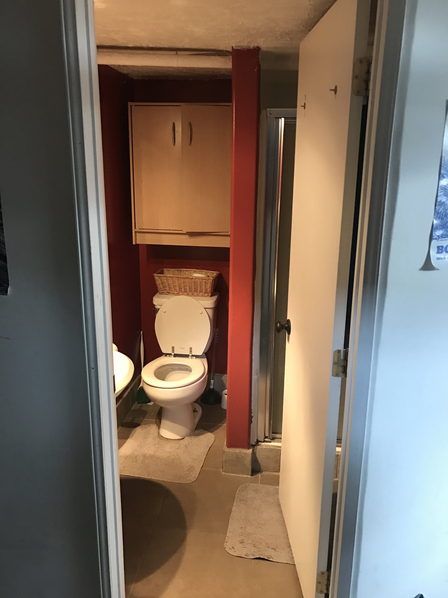
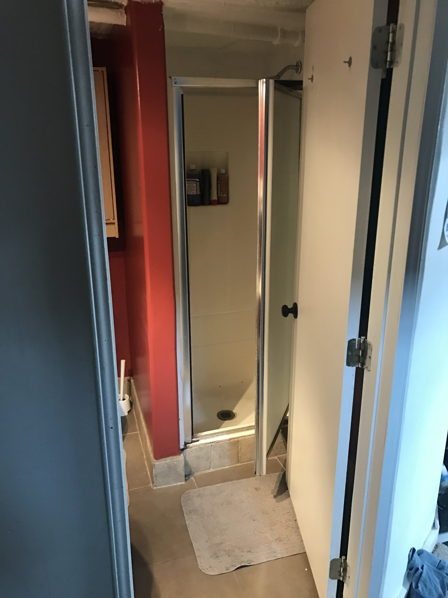
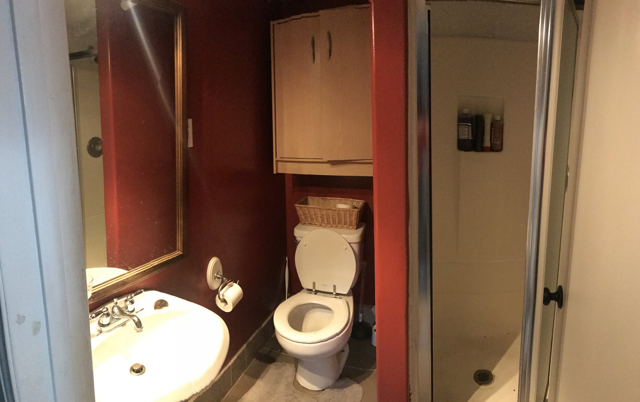
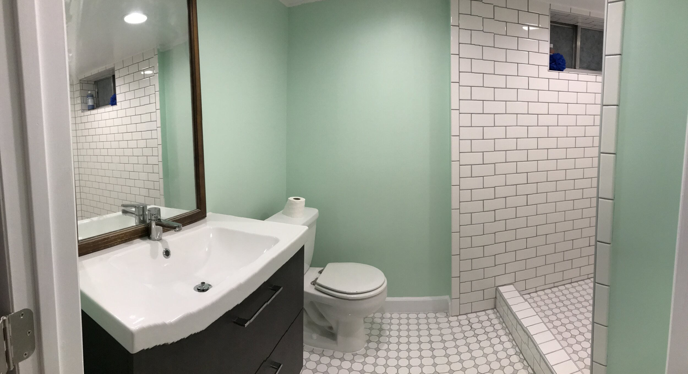
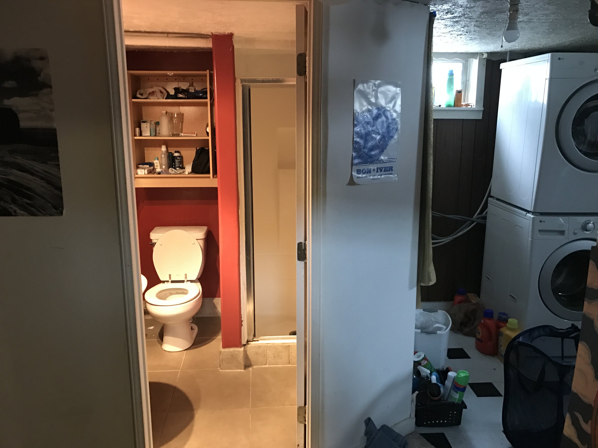
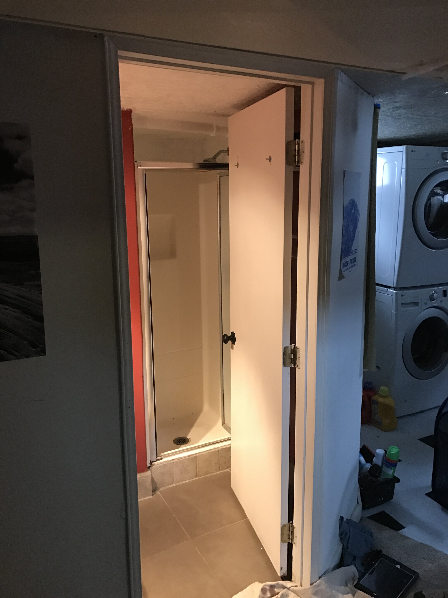
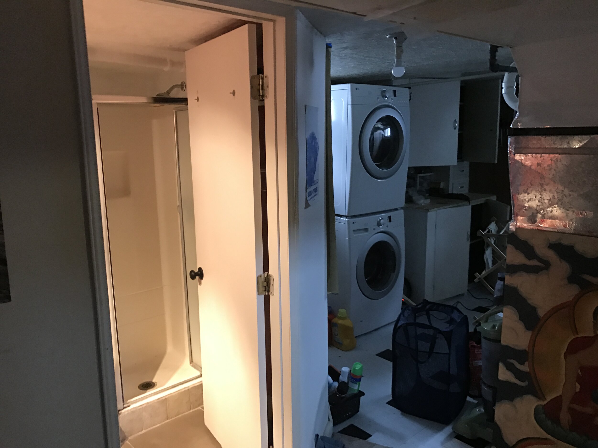
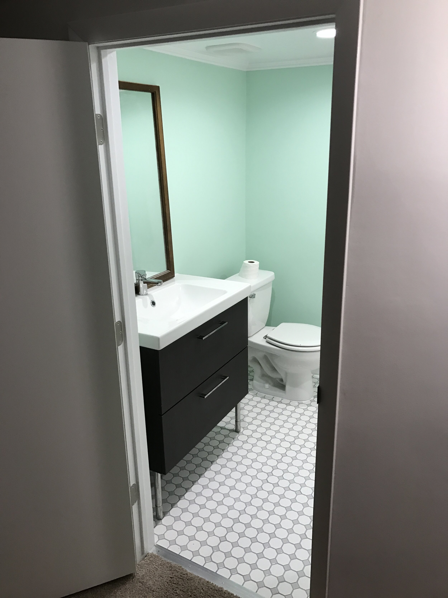
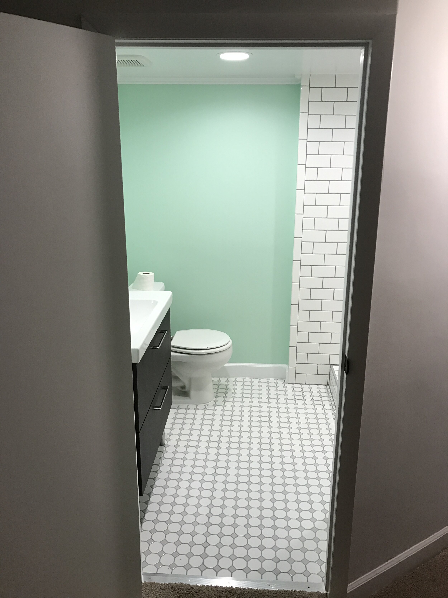
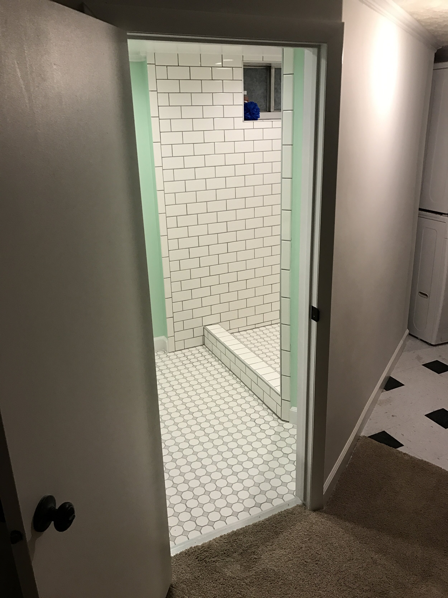
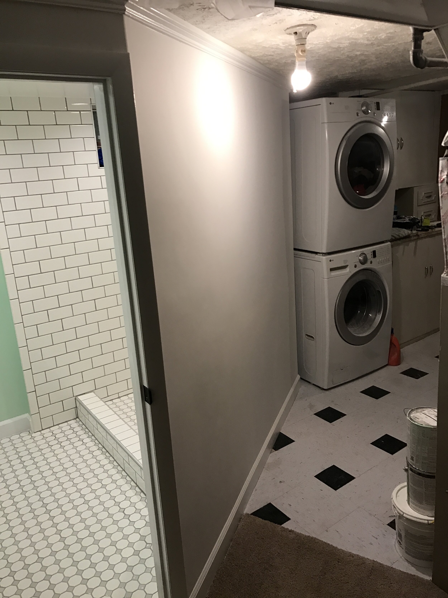
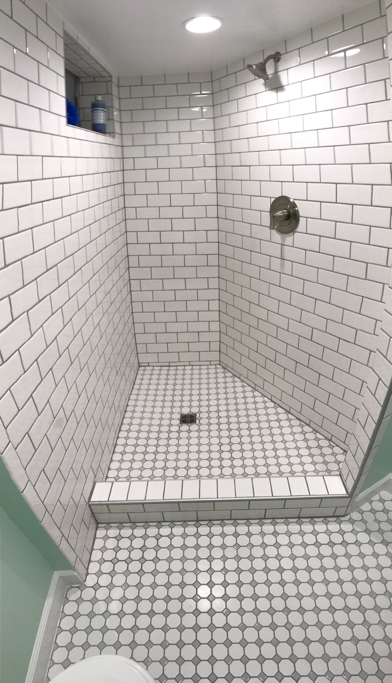
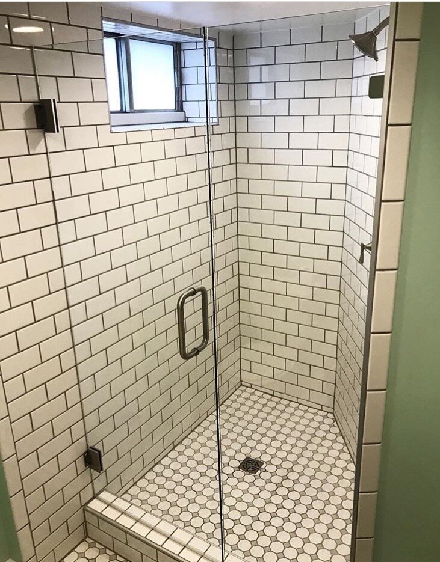
Open concept kitchens are very trendy, and for good reason! This small Sugarhouse kitchen was completely closed off from the living space, by taking the wall out we create the ultimate entertainment space! Instead of tearing out and completely redoing the entire kitchen we built a tight but useful counter and fridge zone that matched the other half of the kitchen. To shift the fridge, we covered up a doorway to a bedroom and added a new entry to that bedroom through a hallway linen closet. Uncovering the old wood stove chimney added some charm and custom cherry floating shelves offered a unique storage space around the brick. A non load bearing wood beam was added in the old wall space to match a different beam in the house, and pendant lighting accented a custom table! The cool part of this table is that it was custom welded by the homeowner and the wood top milled and finished by me. Even cooler than that?…its removable! The flooring “medallion” below with darker accent boards highlights the table and solves the issues of missing under wall flooring, but also under the new flooring are threaded T-Nuts. The table frame bolts into those t-nuts in the floor and two more t-nuts on the wall for a quick removal. You can remove the table with only 4 bolts for when you need to fit that many more people in your kitchen! Pictures 2 and 3 were taken standing in the same spot, and a friendly housemate sat in for scale.
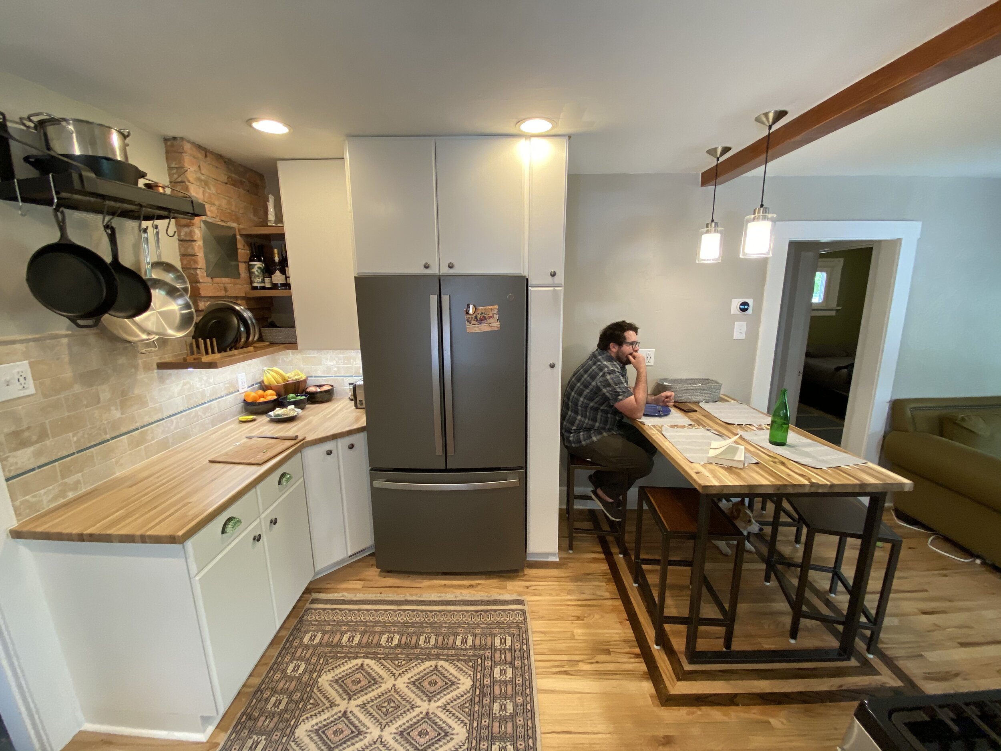

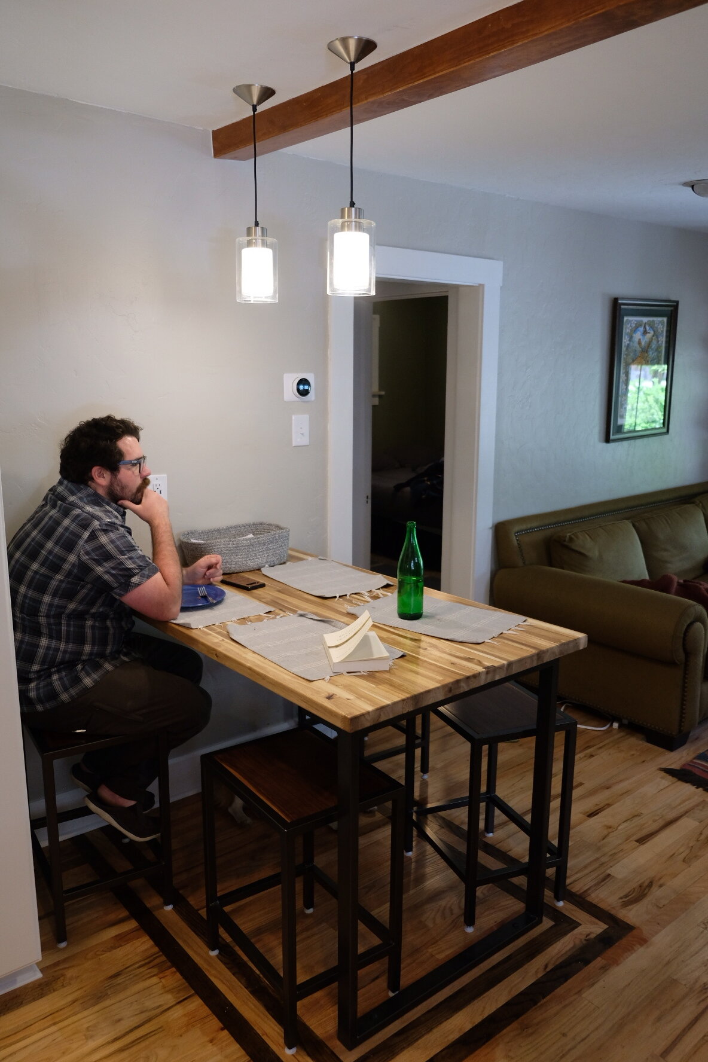

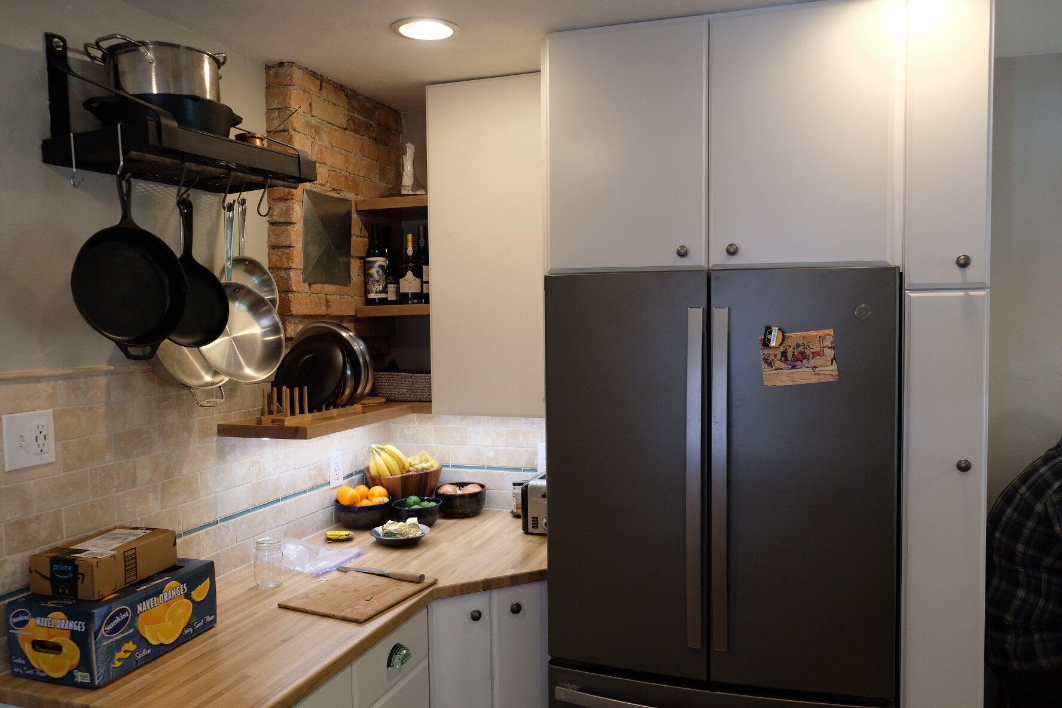
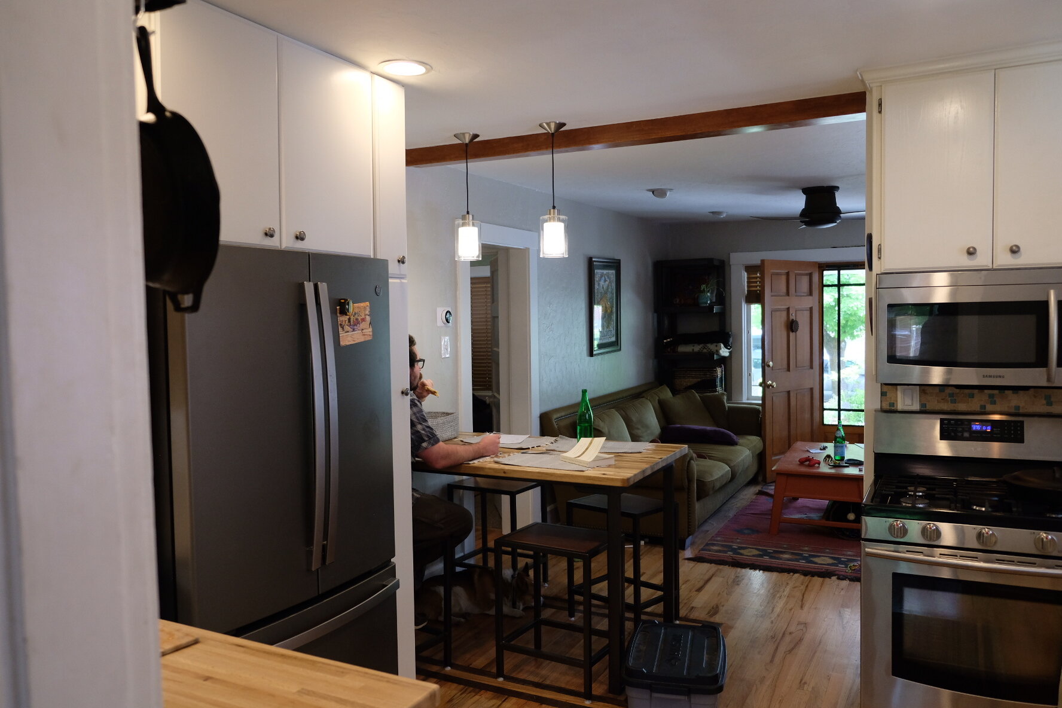

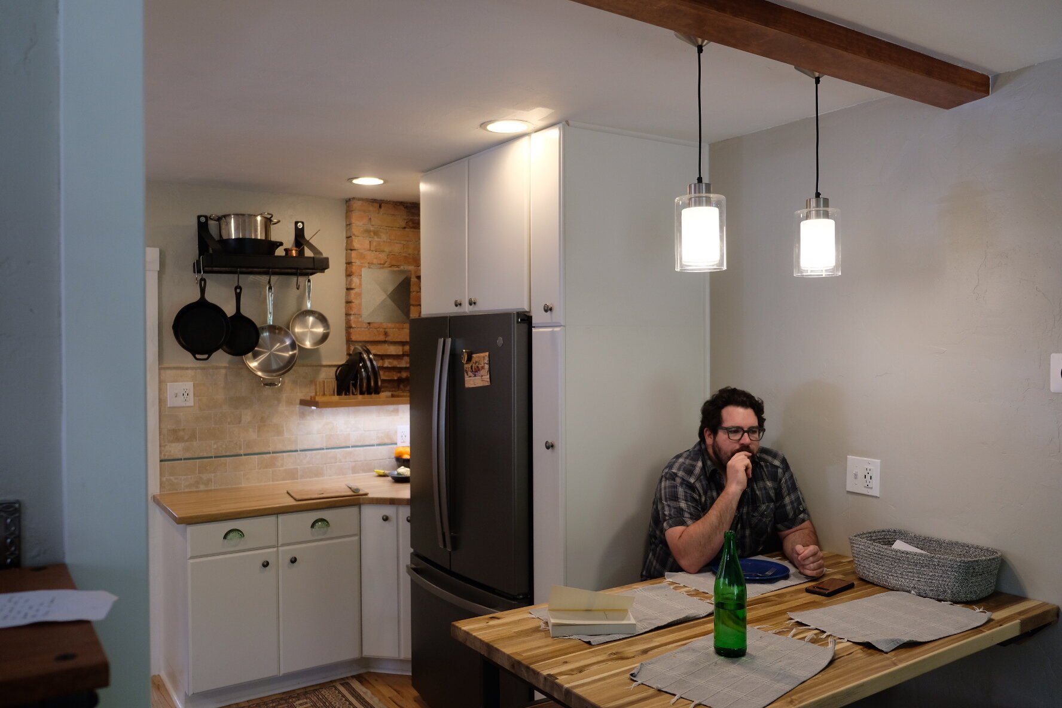
This gallery is a conglomeration of a lot of different projects over the years. Hover over the photos for more descriptions of what is happening in the picture!
