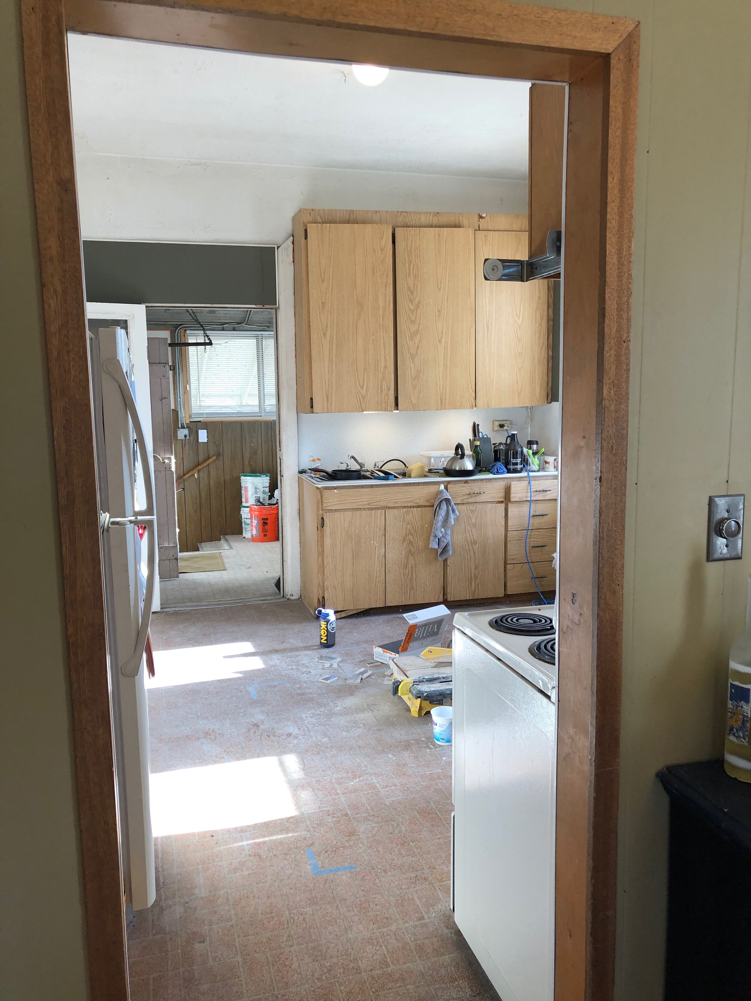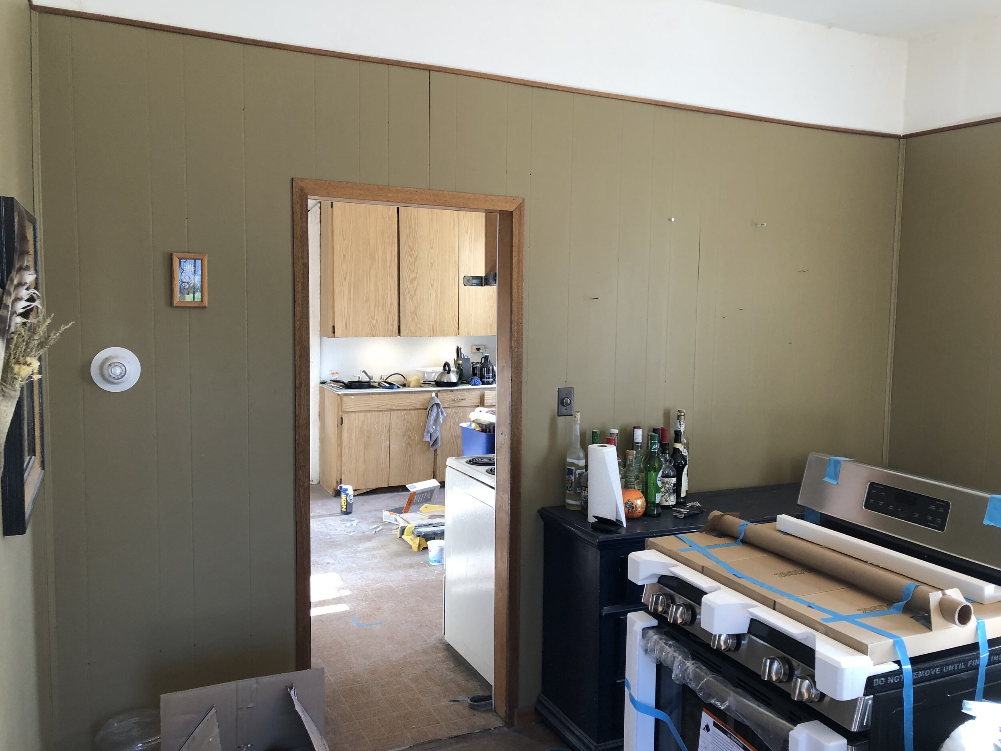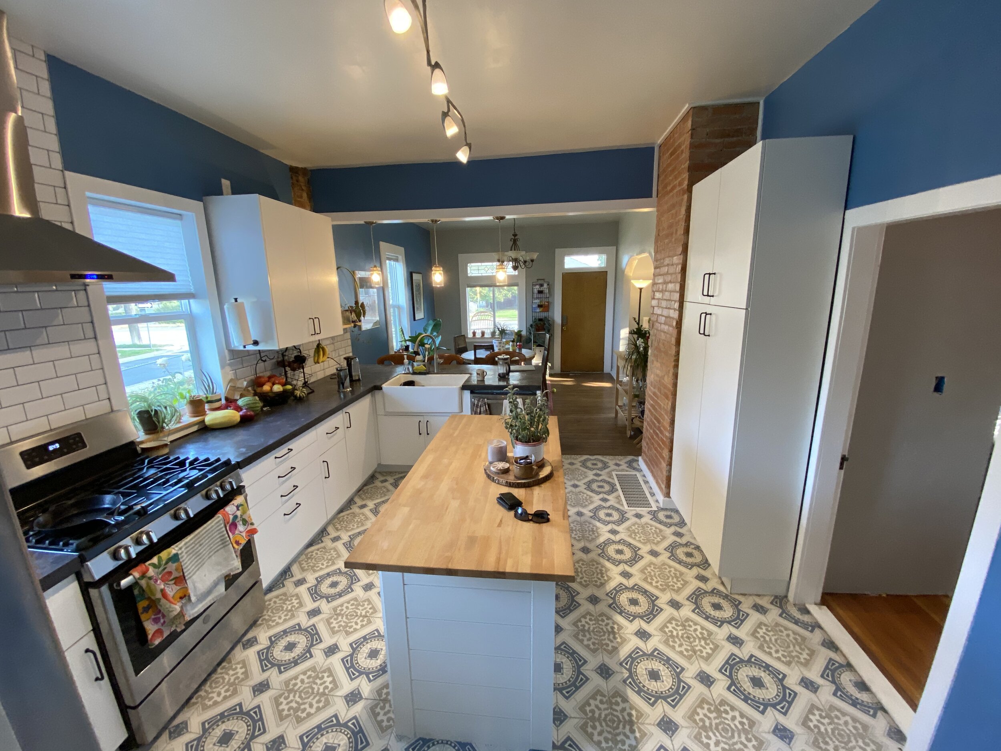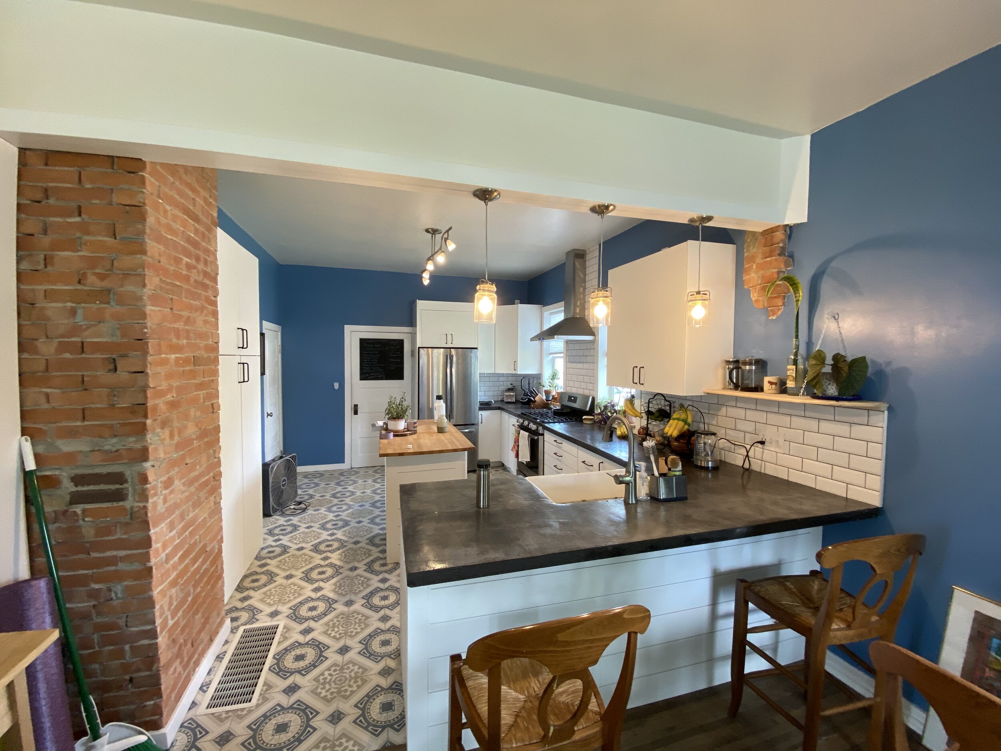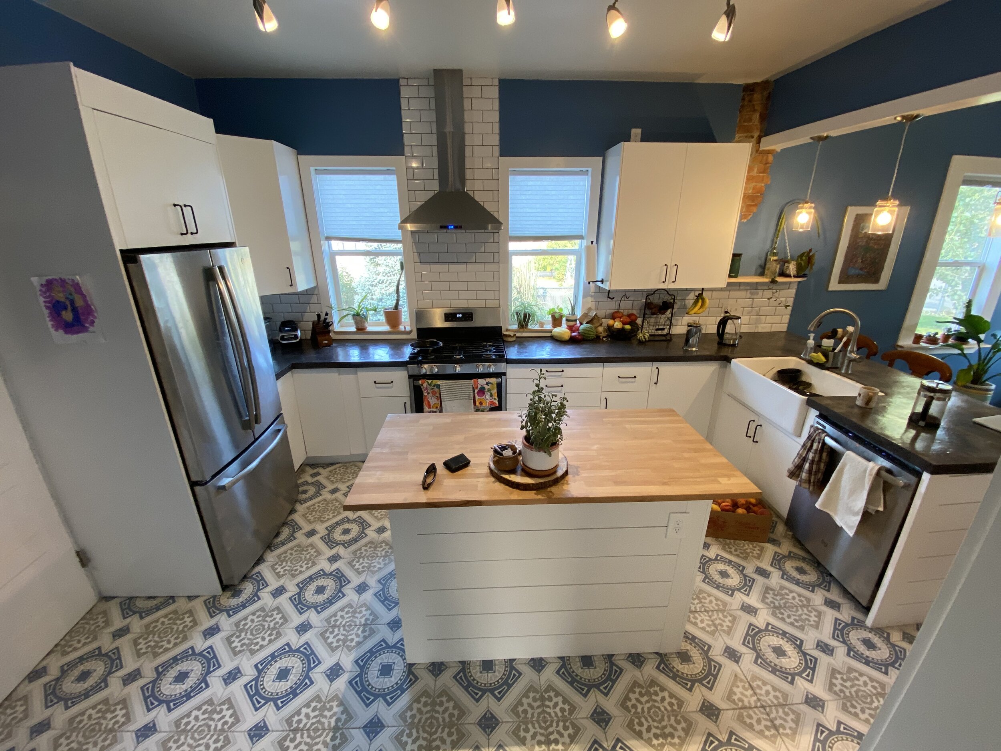A 1908 two layer brick construction home in South Salt lake was in desperate need for an update, not only in appearance but in the use of space. This was an extensive renovation, the previous owner had notched the floor joists over 50% in some places across the entire kitchen. We reinforced each joist with steel bracing to support the added load of concrete countertops and tile. The windows were torn out and replaced with shorter windows to add room for countertops across the whole wall. The wall separating the kitchen and dining area was a non load bearing partition wall, but we left a piece of the header in to accentuate the pendant lighting. All wood panel was removed, including in the two adjacent rooms and the walls were refinished and painted, new tile floors, custom poured (by Nomad) concrete countertops, new kitchen island with butcher block accent top, new range hood, gas range, backsplash tile and custom chain shelf. The brick chimney and former wood fireplace exhaust chimney were exposed and sealed.



