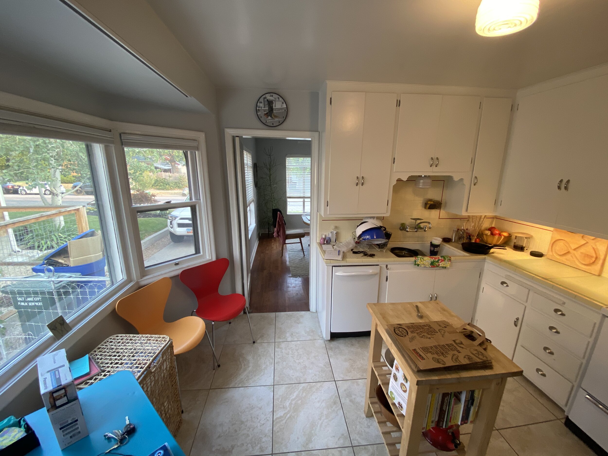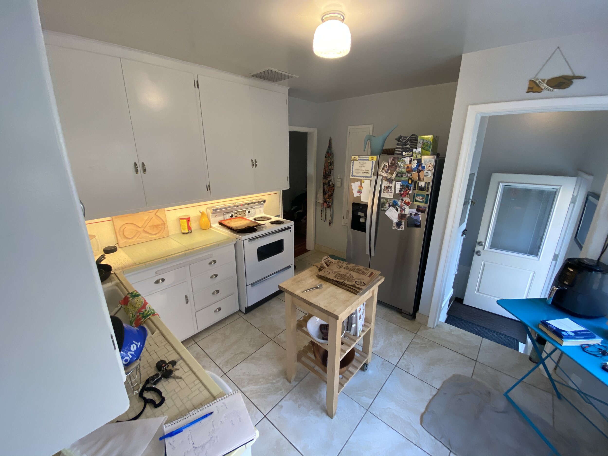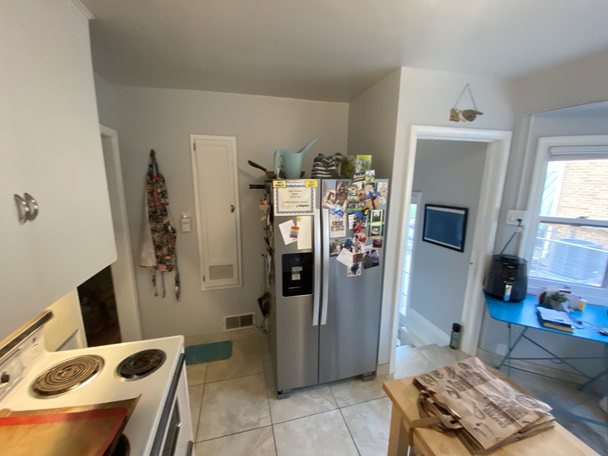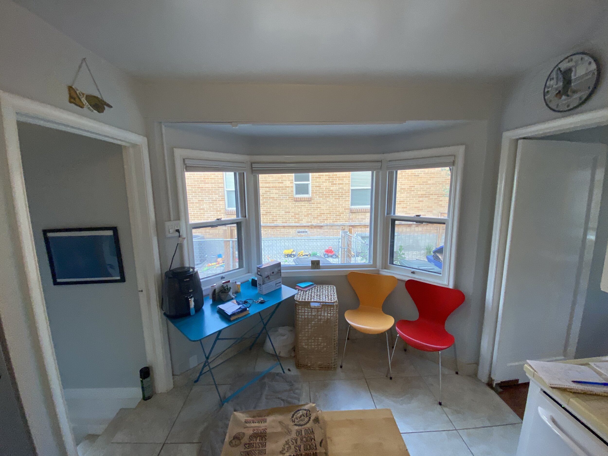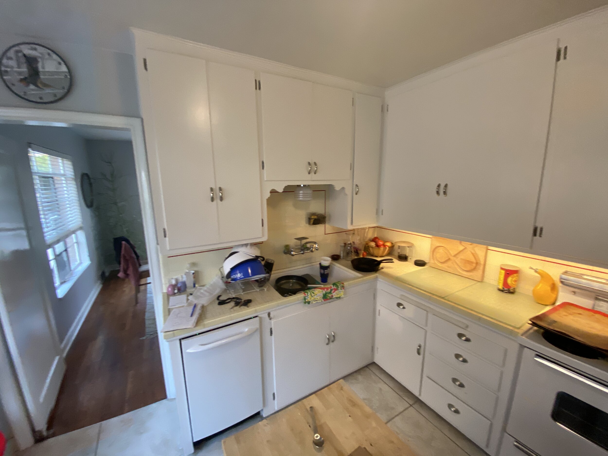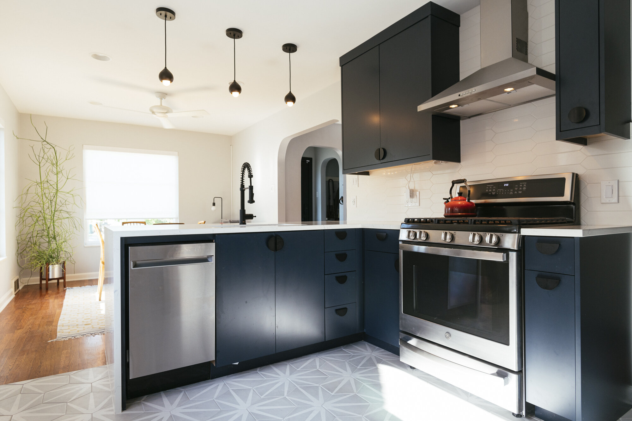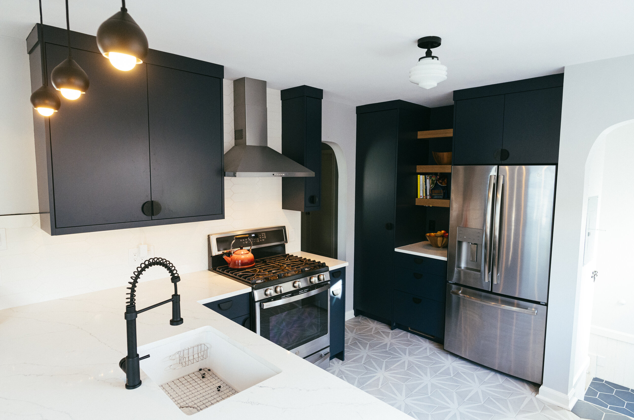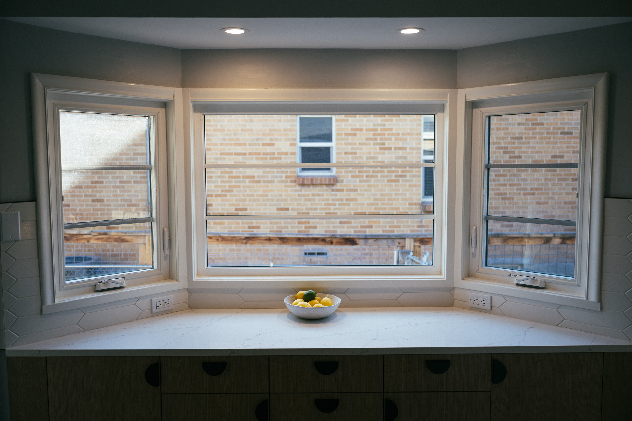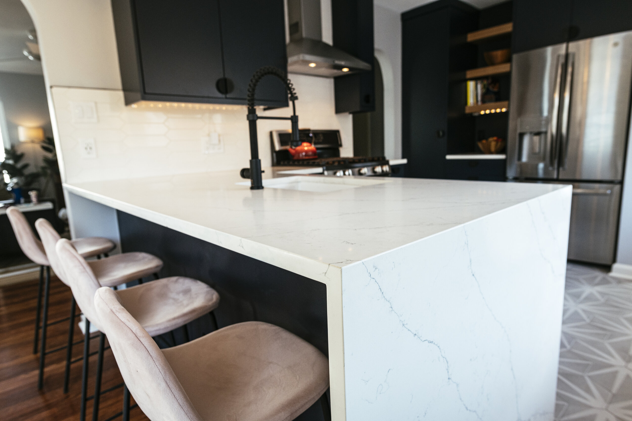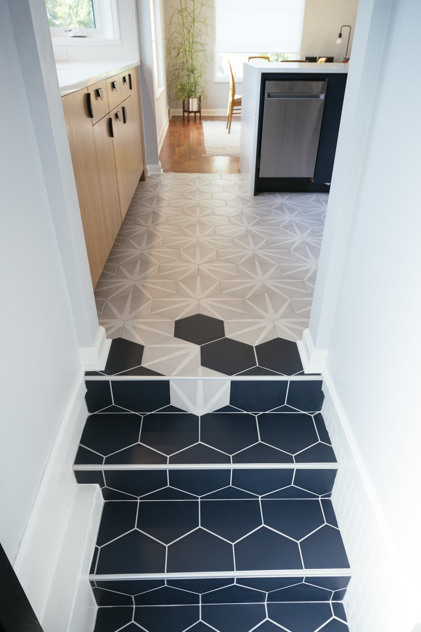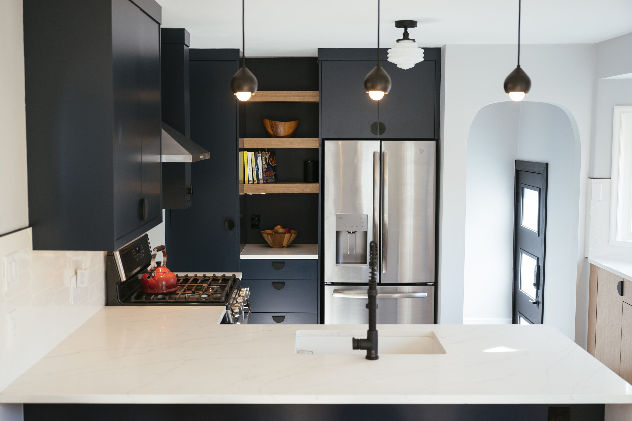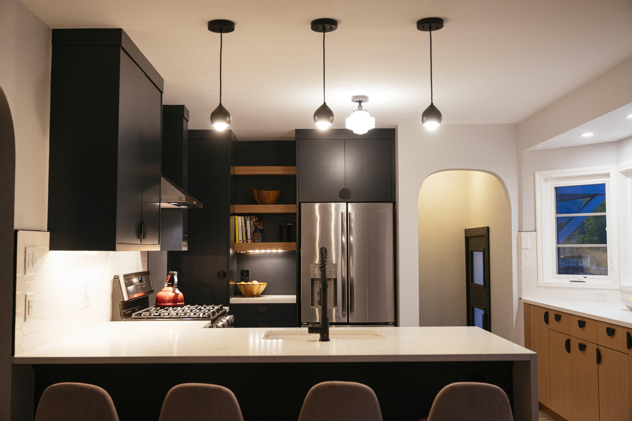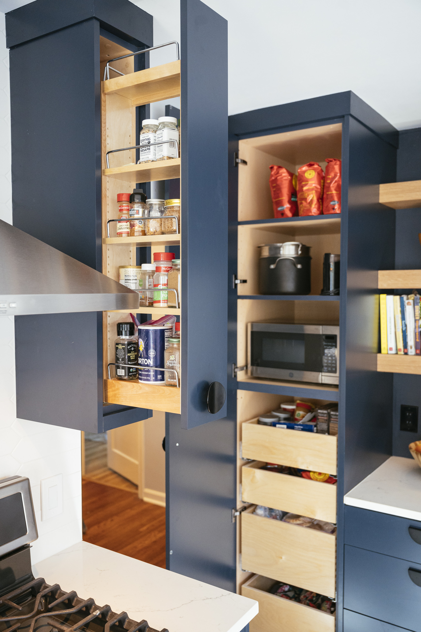This 1940 house in highland park had a 1950’s kitchen with built in place cabinets, tiled countertops, and a beautiful bay window begging for a purpose. We tore the wall down between the living room and dining room which really opened up light from the south side of the house. We kept the sink and fridge in the same locations, but converted the wall into a breakfast bar with beautiful waterfall countertops. The passage into the hallway was moved away from the wall far enough to squeeze in a full wall pantry and coffee bar next to the fridge. The bay windows were replaced with shorter windows to allow for countertops underneath. New appliances, new lighting, a beautiful patterned tile floor and backsplash were all added. The doorways were all turned to archways to match arches in the rest of the house, and an awkward passage through the hall was removed to make a more open access to the hall and side kitchen door (not pictured).
